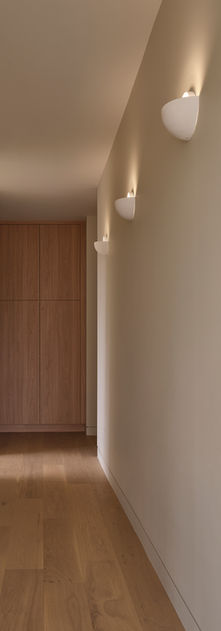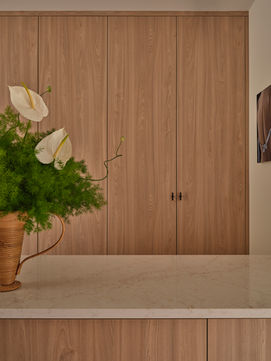PROJECT 25
This modern new build is a study in refined simplicity, where every detail—seen and unseen—was thoughtfully considered. The home welcomes you with a custom natural stone pattern entryway that sets a bold yet elegant tone. Inside, continuous black wood millwork runs the full length of the kitchen and dining areas, creating a sense of cohesion and quiet drama. A hidden side entrance to the garage is seamlessly integrated into the millwork, emphasizing our belief that the most successful design details are often the ones you don't notice at first glance. This project is a celebration of clean lines, tailored finishes, and a subtle sophistication that reveals itself over time.
With a quick turnaround required due to shifting client plans, this project highlights how intentional design choices can make a lasting impact—even on an accelerated timeline.
Year: 2025
Location: Ancaster, Ontario
Type: New Build
Area: 4500 SQF
Collaboration with architect on spatial planning, complete design package including: full CMF and fixture specification, RCP lighting and switching plans, floor plans, custom millwork design, exterior material consultation, and project oversight (continuous collaboration with architect and builder)
Photo Credits: Riley Snelling
Artwork: Emily Pope, available through Artisteller Gallery

We believe great design begins with meaningful connection.
Our consultations are a collaborative first step toward creating refined, comfortable spaces that reflect your lifestyle and support your well-being. Whether your project is residential or commercial, let's bring your vision to life, beautifully and authentically.
Have questions about our services?





















