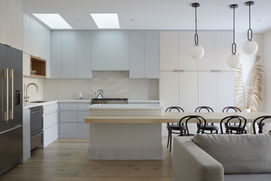PROJECT 09
This bungalow may have had its flaws, but it was situated in our clients’ dream location, making it the perfect canvas for a full design transformation. We were brought in to completely reimagine the layout, flow, and functionality of the home, ensuring it would serve the daily needs and lifestyle of a growing family of four. The result is a thoughtfully renovated space that checks every box for comfort, style, and smart living.
A stunning custom kitchen featuring blue cabinetry was an unexpected design choice that added personality while remaining timeless. We balanced the blue with warm tones and contemporary finishes, creating a kitchen that is both family-friendly and visually striking.
Throughout the home, we layered traditional furniture styles with clean, modern finishes to create a cohesive transitional interior. The linear wood railing adds architectural interest in the entryway.
Year: 2021
Location: Vaughan
Type: Renovation
Area: 1800 SQF
Scope: Floor plans, colour, materials, and finishes specifications (CMF), detailed scope of work document for general contractor, custom millwork design (elevations), furniture selection, final styling
Photo Credits: Niamh Barry

We believe great design begins with meaningful connection.
Our consultations are a collaborative first step toward creating refined, comfortable spaces that reflect your lifestyle and support your well-being. Whether your project is residential or commercial, let's bring your vision to life, beautifully and authentically.
Have questions about our services?

















