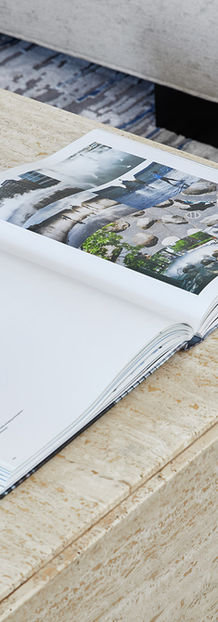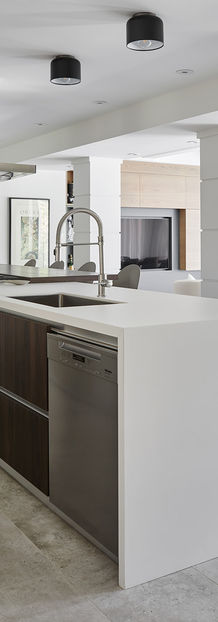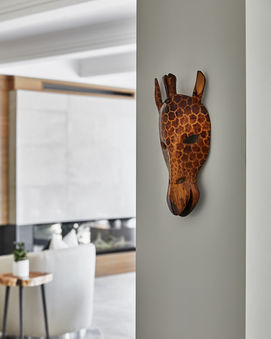PROJECT 03
In this full home renovation, we set out to create a modern yet inviting environment that reflects our client’s love for entertaining, art, and effortless living.
To bring this vision to life, we installed custom cabinetry with warm wood to introduce natural texture and contrast against cooler grey tones throughout the home; a palette that adds depth while maintaining a clean, minimal feel.
Thoughtfully designed storage solutions help keep clutter out of sight, making everyday life more streamlined. We curated multiple seating zones indoors and out, perfect for gatherings, quiet moments, and everything in between. The modern design aesthetic continues seamlessly from the interiors to the exterior pool area, creating a unified and luxurious atmosphere ideal for both hosting guests and retreating as a family.
Year: 2019
Location: Vaughan
Type: Renovation + Extension
Area: 3000 SQF
Scope: Complete design package including: design concept development, floor plans, colour, materials, and finishes specifications (CMF), detailed scope of work document for general contractor, custom millwork design (elevations), reflected ceiling plan, lighting & switching plan, furniture selection, custom furniture design, final styling
Photo Credits: Niamh Barry

We believe great design begins with meaningful connection.
Our consultations are a collaborative first step toward creating refined, comfortable spaces that reflect your lifestyle and support your well-being. Whether your project is residential or commercial, let's bring your vision to life, beautifully and authentically.
Have questions about our services?





























