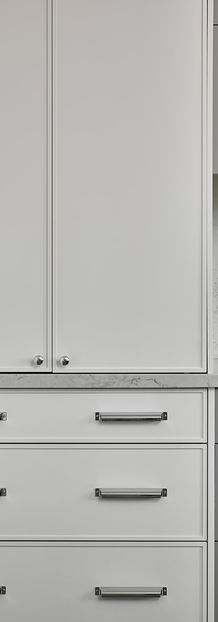PROJECT 02
Our clients came to us with a clear vision: to transform their standard suburban home into a modern, inviting retreat tailored for entertaining friends and their large family. As an experienced interior design studio, we knew the importance of blending functionality with elevated aesthetics not only inside the home but throughout the entire property.
To support their lifestyle, we reimagined the main floor layout, removing interior walls and expanding the footprint to create a spacious, custom kitchen perfect for hosting. The new design features a cohesive neutral palette, mixing soft grey and warm cream tones that add subtle contrast and visual interest, while maintaining a timeless, sophisticated look.
We continued the home’s modern aesthetic outdoors by designing a striking rear façade clad in black wood siding, which was mirrored in the adjacent cabana for a seamless indoor-outdoor living experience. The result is a considered home that blends modern interior design with thoughtful architecture, tailored for those large family gatherings and relaxed summer living.
Year: 2018
Location: Caledon
Type: Renovation + Extension
Area: 3000 SQF
Scope: Spatial planning, floor plans (existing & extension), colour, materials, and finishes specifications (CMF), exterior cabana design, custom millwork design
Photo Credits: Niamh Barry

We believe great design begins with meaningful connection.
Our consultations are a collaborative first step toward creating refined, comfortable spaces that reflect your lifestyle and support your well-being. Whether your project is residential or commercial, let's bring your vision to life, beautifully and authentically.
Have questions about our services?















