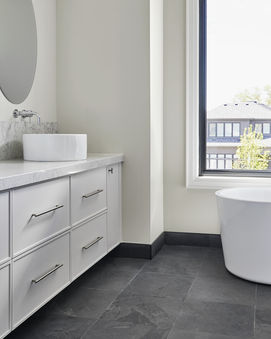PROJECT 01
This Oakville new build was thoughtfully designed to stand out in the competitive real estate market while maintaining the warmth and livability today’s homeowners seek.
As designers, our goal was to strike the perfect balance between interesting, design-forward features and universally appealing finishes. Key custom design elements—such as a concealed walk-in pantry behind the kitchen and a bespoke modern stair railing—add architectural interest and functionality. The custom kitchen island with built-in island seating adds comfort and style to the home’s transitional spaces. These were thoughtfully paired with timeless materials like warm-toned engineered hardwood flooring to create a welcoming, move-in-ready atmosphere. The result is a modern home that combines high-end interior design with everyday comfort, ideal for a prospective buyer’s long-term living plans.
Year: 2018
Location: Oakville
Type: New Build
Area: 4200 SQF
Scope: Spatial planning, floor plans, colour, materials, and finishes specifications (CMF), custom millwork design
Photo Credits: Niamh Barry

We believe great design begins with meaningful connection.
Our consultations are a collaborative first step toward creating refined, comfortable spaces that reflect your lifestyle and support your well-being. Whether your project is residential or commercial, let's bring your vision to life, beautifully and authentically.
Have questions about our services?





























